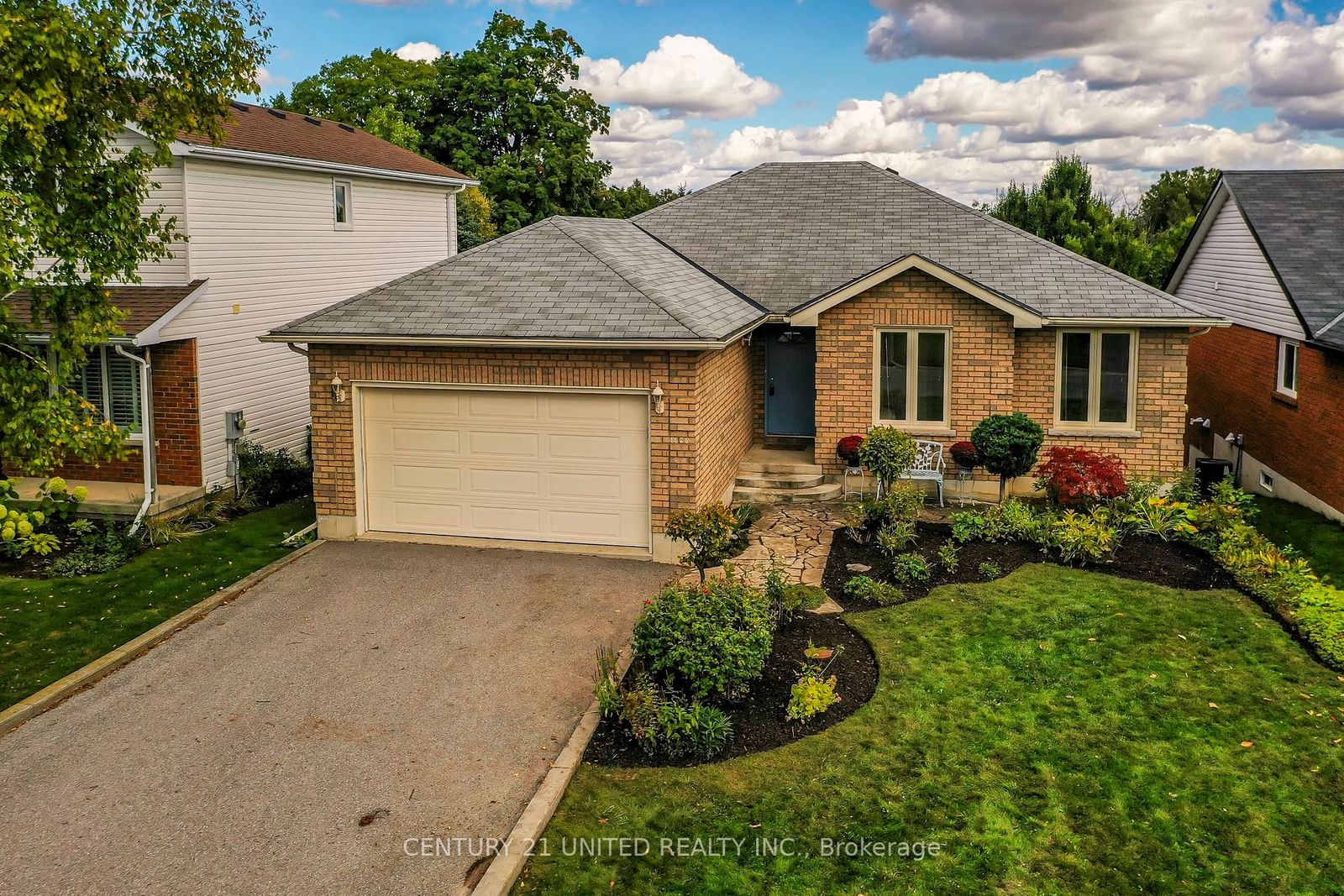$649,900
$***,***
3-Bed
2-Bath
1100-1500 Sq. ft
Listed on 9/27/24
Listed by CENTURY 21 UNITED REALTY INC.
A lovely bungalow in a quiet, family friendly neighbourhood with basement walk-out to a lush backyard. Double car garage, gardens, and front patio enhance the curb appeal. The main floor is bright and airy with open concept living and dining rooms and oversized kitchen ready for your personal touch. Primary bedroom with ensuite and walk-in closet, plus another 2 bedrooms and 4 piece bath complete the main floor. A mudroom off the kitchen has existing plumbing and electrical for a future main floor laundry. The basement is a blank canvas waiting for your finishing ideas. Conveniently located close to shopping, schools, parks, and quick access to Highway 115. A great value, ready for immediate possession.This pre-inspected home is a must see!
Built Circa 1993. Approx. 1,341 sq ft as per Iguide floor plans. Hydro One approx. $1,104.00 yearly. Water/Sewer approx. $1,344 yearly. Hot water tank $42.91 monthly.
To view this property's sale price history please sign in or register
| List Date | List Price | Last Status | Sold Date | Sold Price | Days on Market |
|---|---|---|---|---|---|
| XXX | XXX | XXX | XXX | XXX | XXX |
X9370929
Detached, Bungalow
1100-1500
8
3
2
2
Attached
4
31-50
Central Air
Unfinished, W/O
N
Brick
Forced Air
N
$4,597.59 (2023)
< .50 Acres
109.93x49.22 (Feet)
